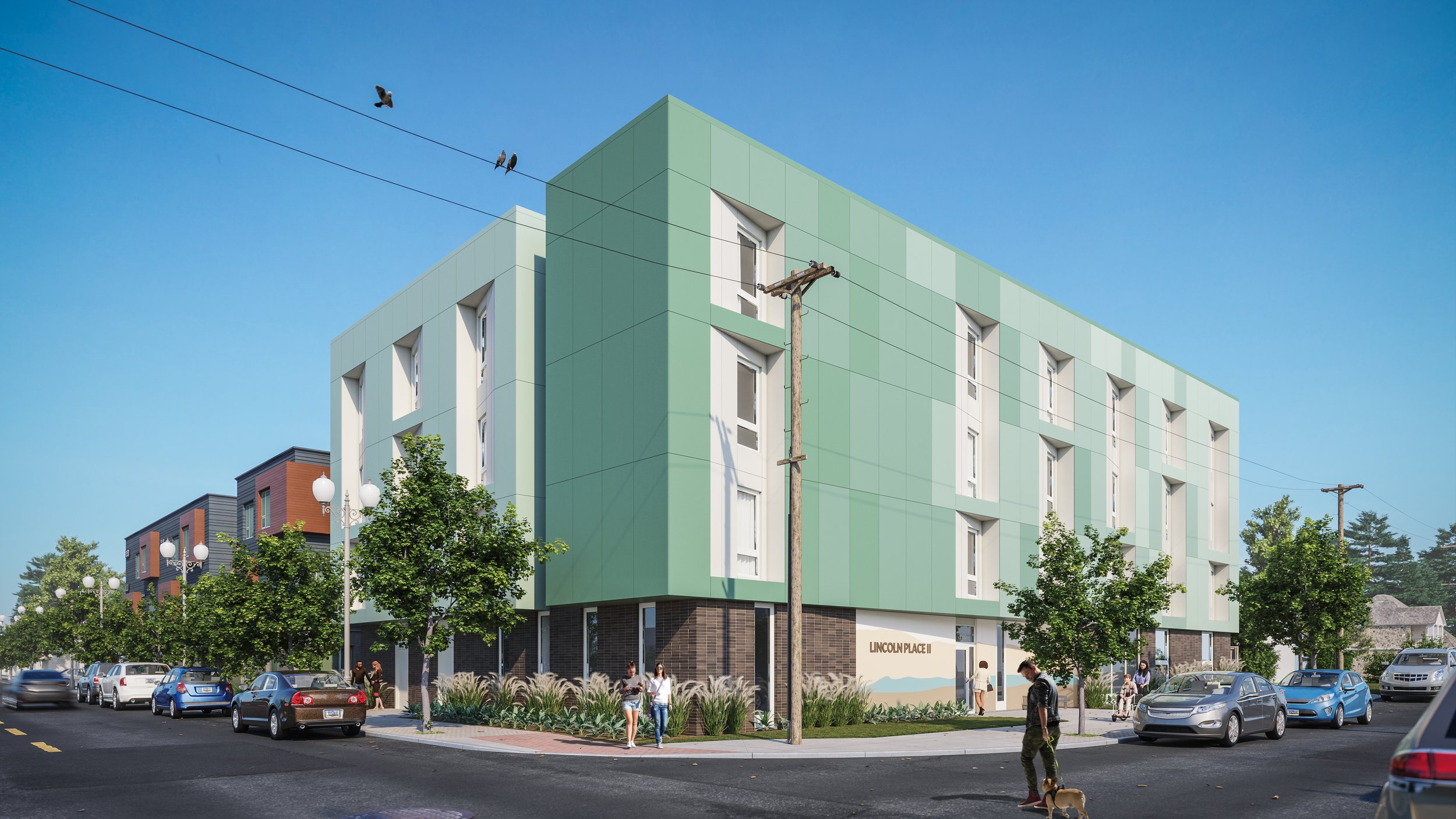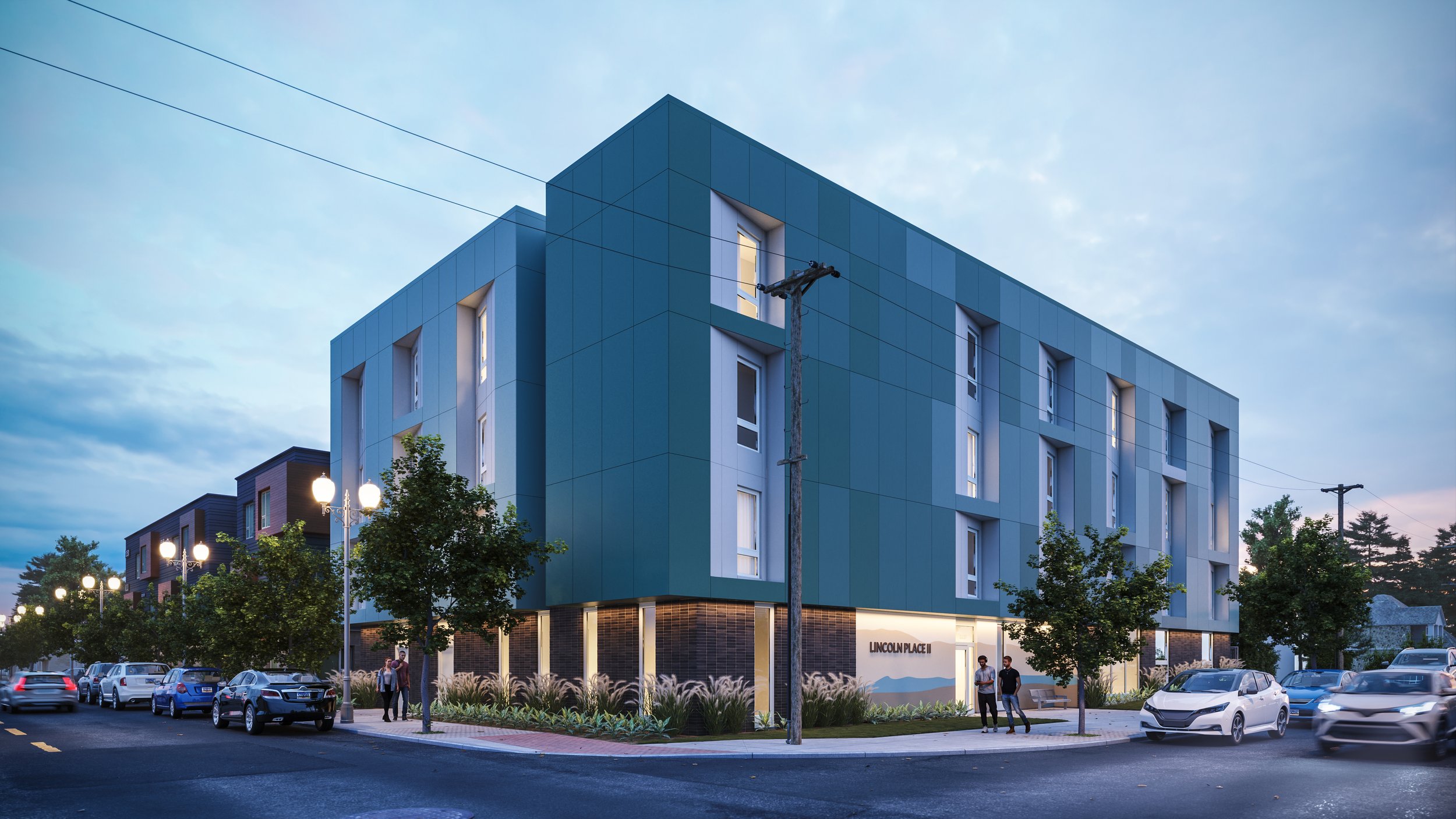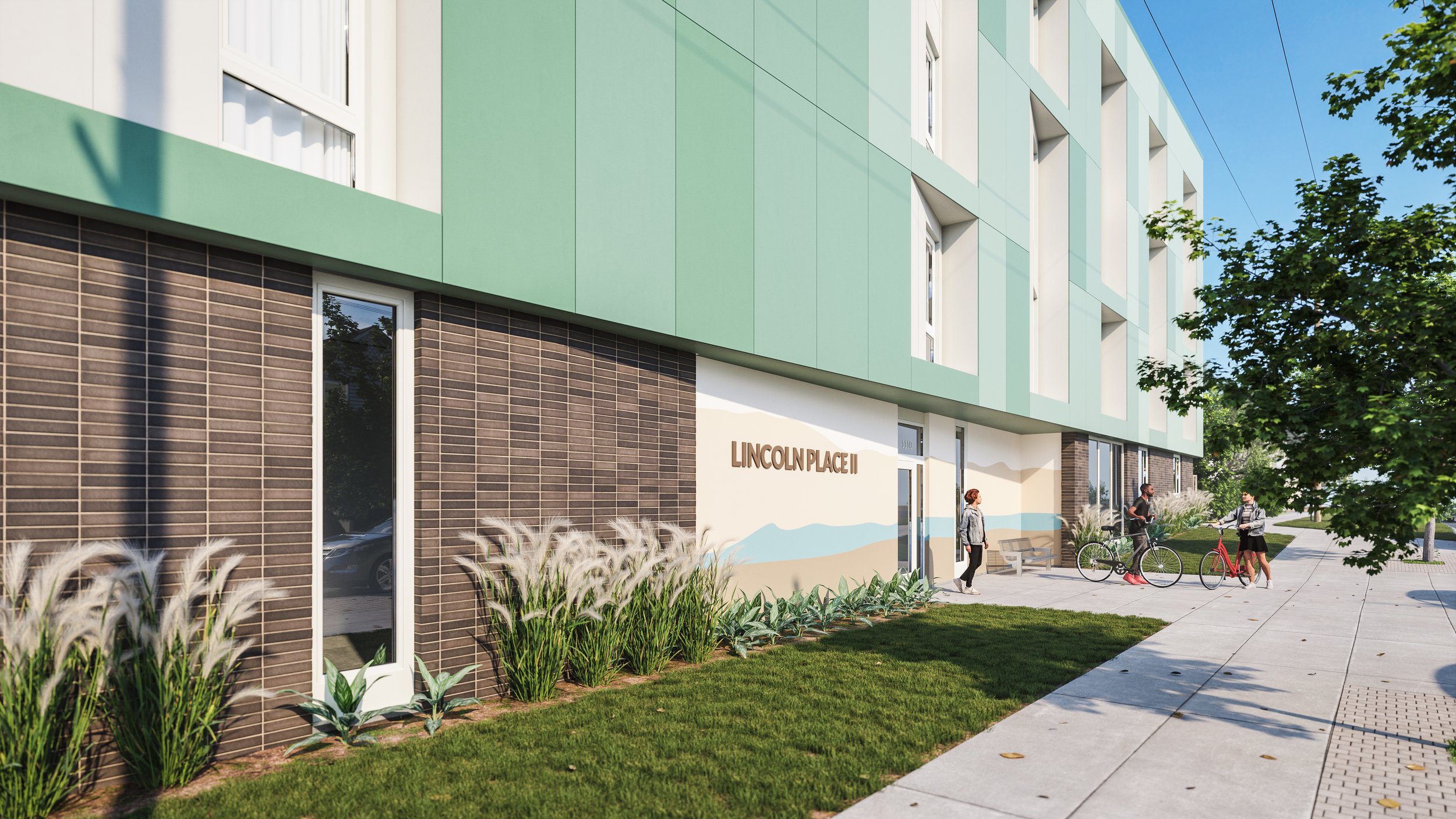




LINCOLN PLACE II
Lincoln Place II is a new four-story, permanent supportive housing project to be located on a 0.27-acre site at 1110 W 13th Street in Vancouver, WA. The new building will connect to the existing Lincoln Place I development via a single, ground floor connection.
The design of Lincoln Place II draws upon a combination of contextual analysis and projects of similar typology. The urban pedestrian experience is enhanced through a combination floor-to-ceiling windows and a large mural used to demarcate the main entry and activate the streetscape. The result is a building that defines the urban street edge while providing layers of visual interest rooted in timeless design principles.