
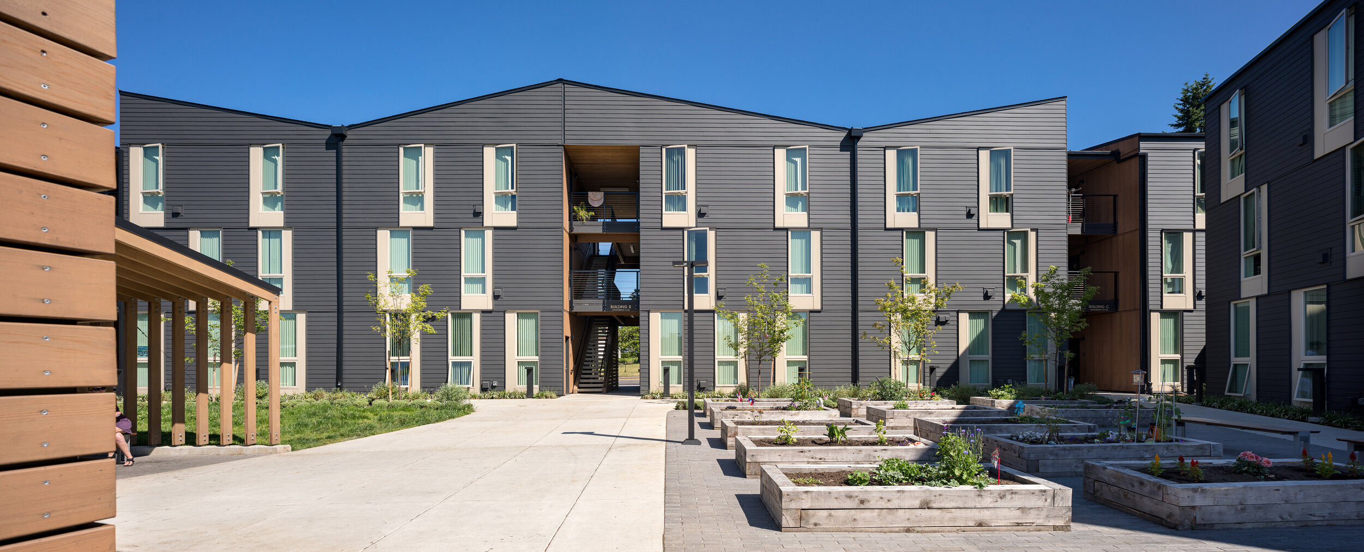



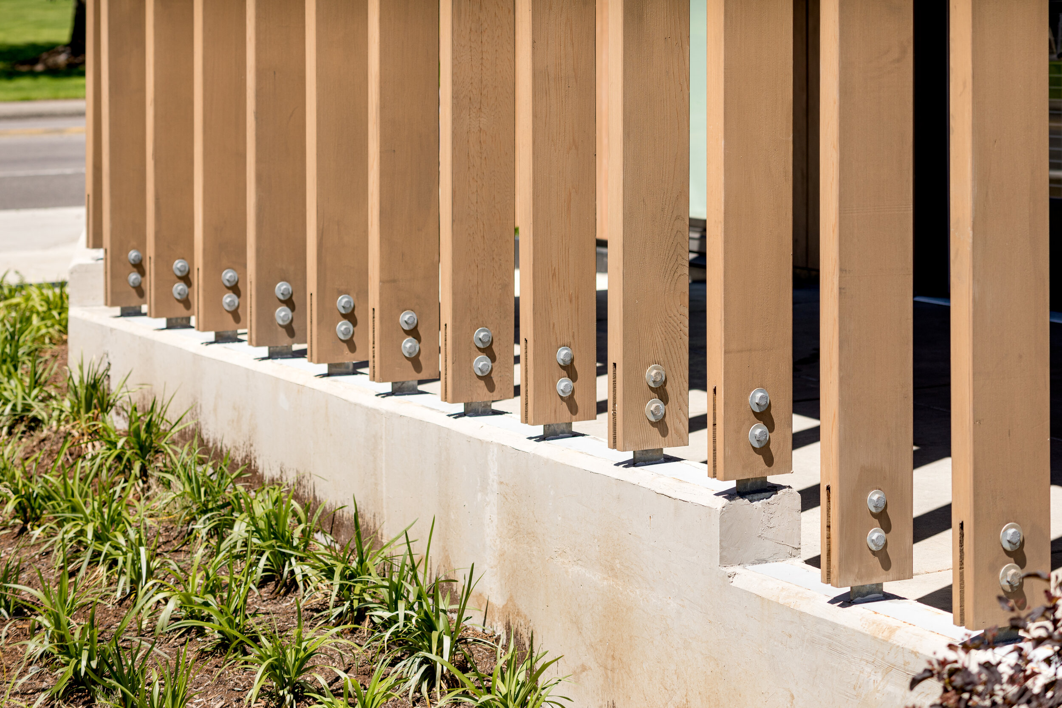
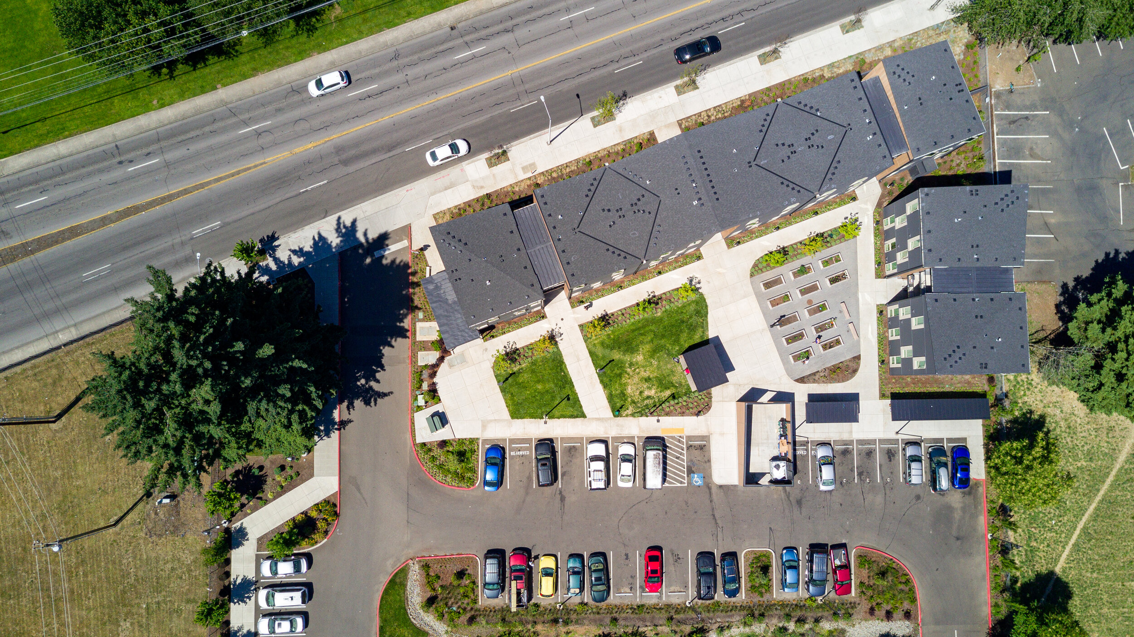
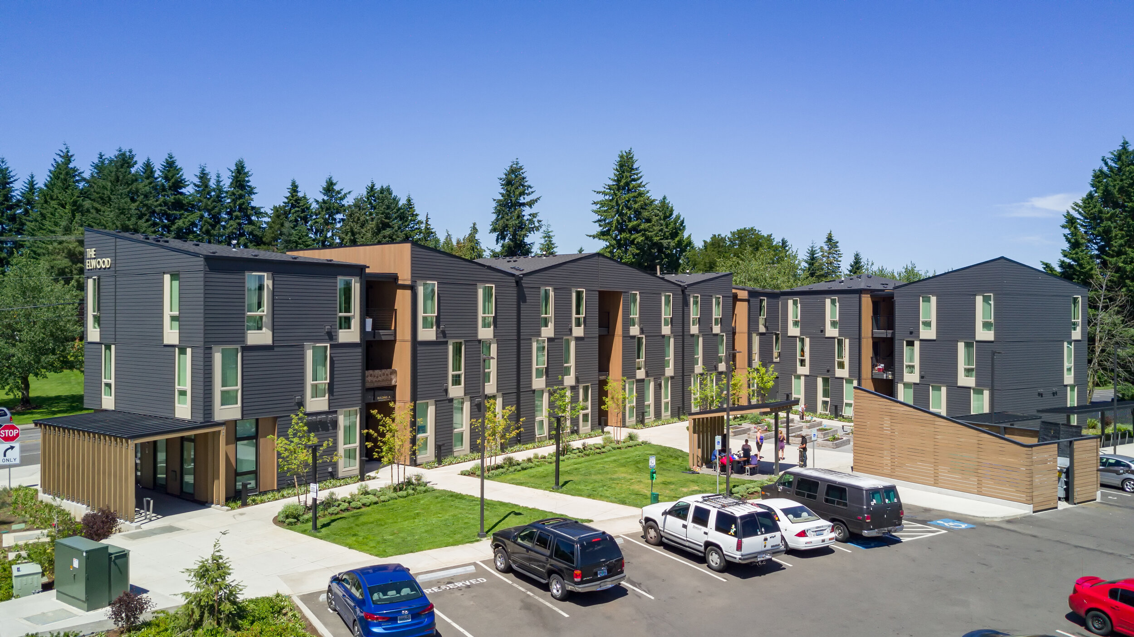

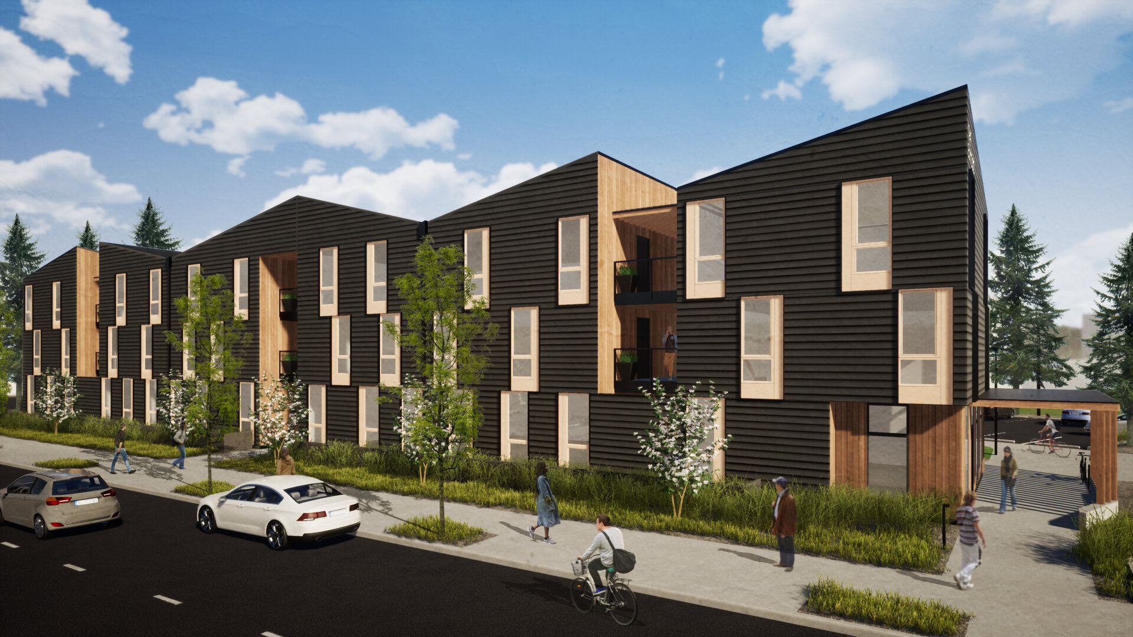

THE ELWOOD
The Elwood consists of 46 deeply affordable permanent supportive housing units. Amenities include a community garden, community room, and central laundry. Located along Fourth Plain Blvd. in Vancouver, the site has convenient access to public transit, stores and services.
Trauma-informed design practices lead to the use of natural materials, clear sightlines, and a variety of open vs. private spaces.
Photos by Josh Partee