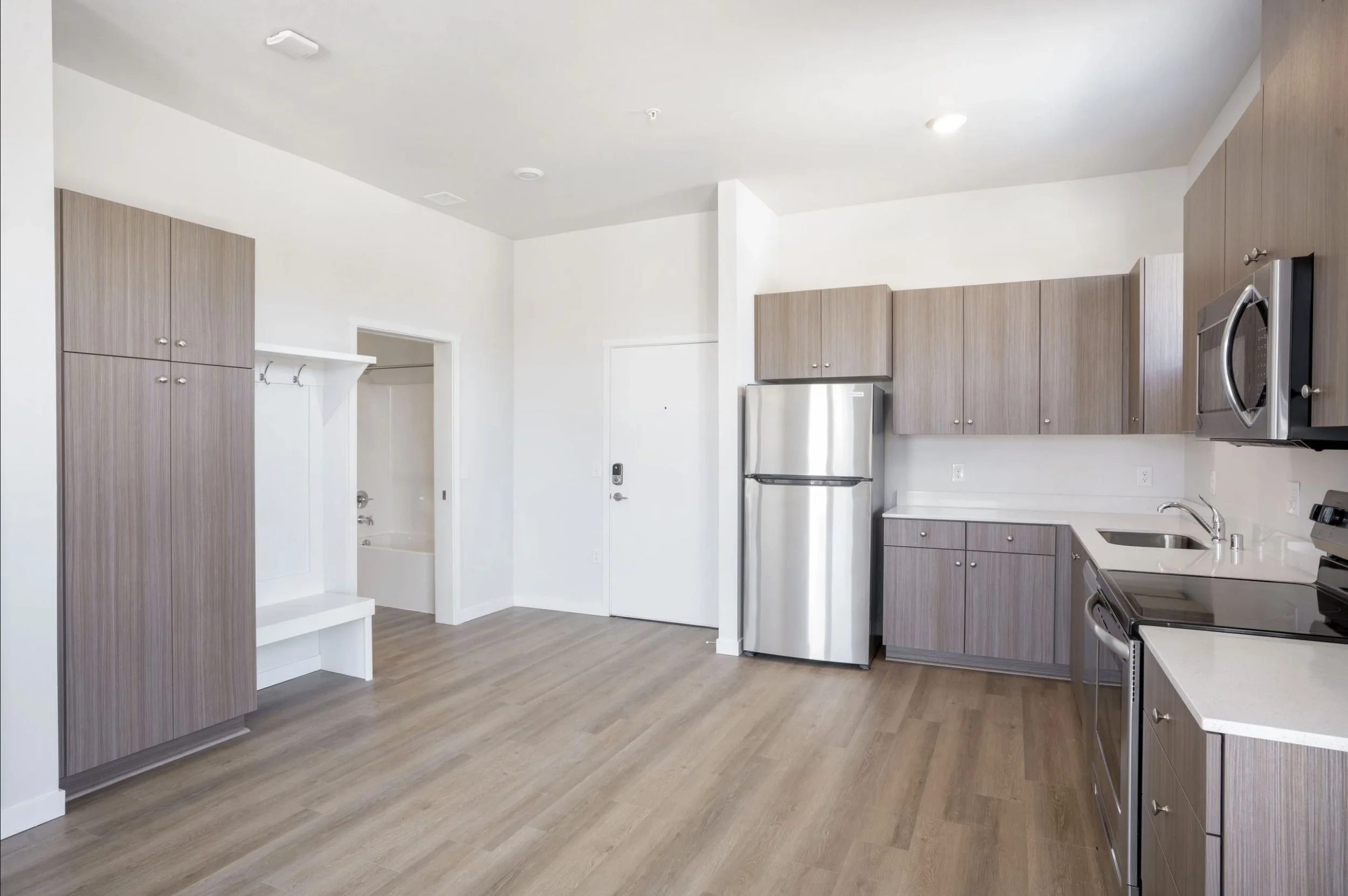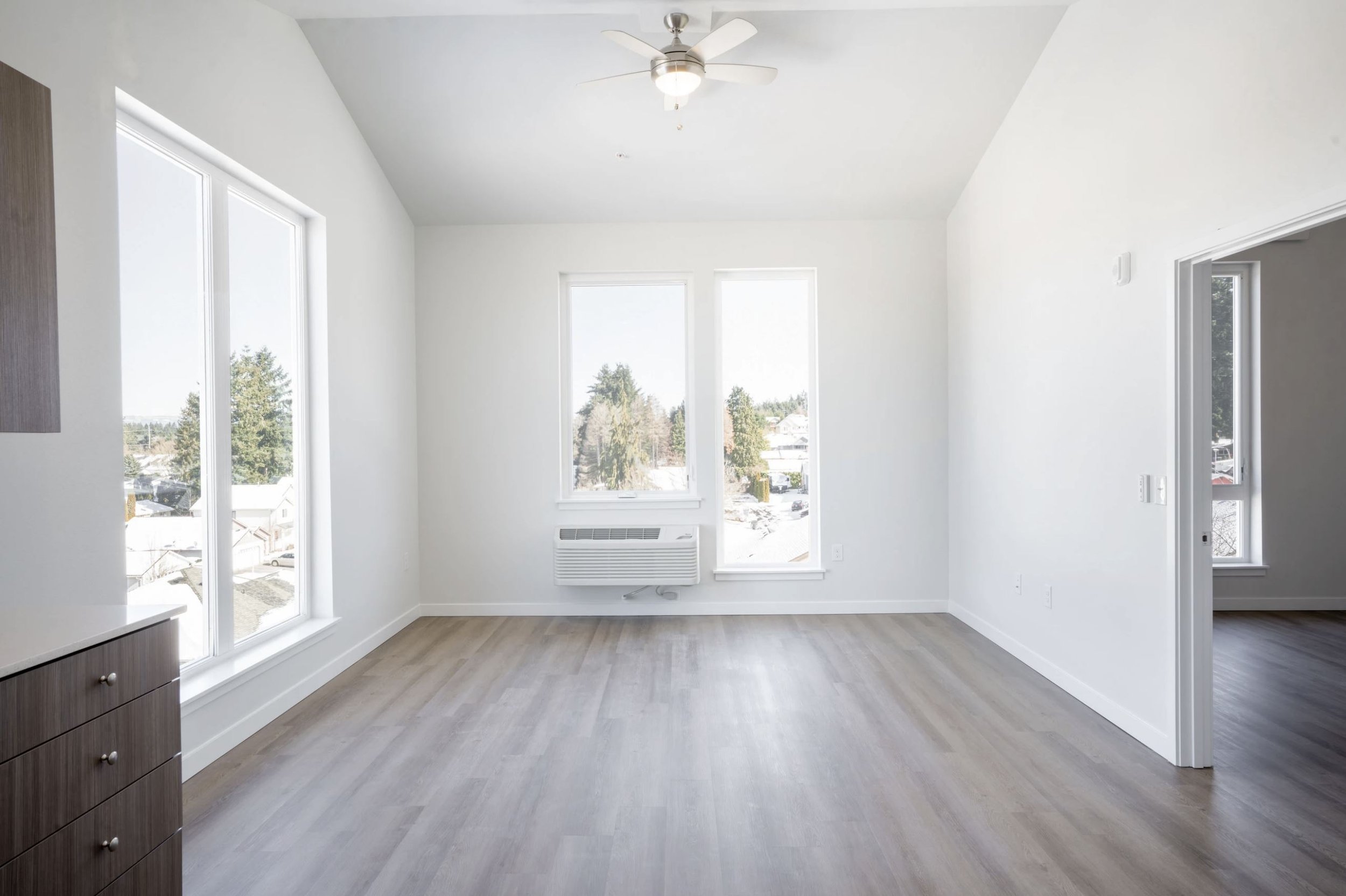








Villas at 28th is a master-planned community that will provide an array of housing options to Vancouver residents. Access Architecture was tasked with designing an energy efficient, 4-story, 72-unit building with units ranging from studios to 2-bedroom flats.
The architectural form is derived from contextual analysis: the site is located in a transition zone from single family to multifamily developments. A reinterpretation of the gabled roof form gives the massing a unique aesthetic while providing a familiar and recognizable residential typology.
Interior spaces are design to foster community by providing a sense of safety and allowing for chance interactions. Careful attention is paid to wayfinding and accessibility, making it a place where all are welcome and meaningful connections are made.